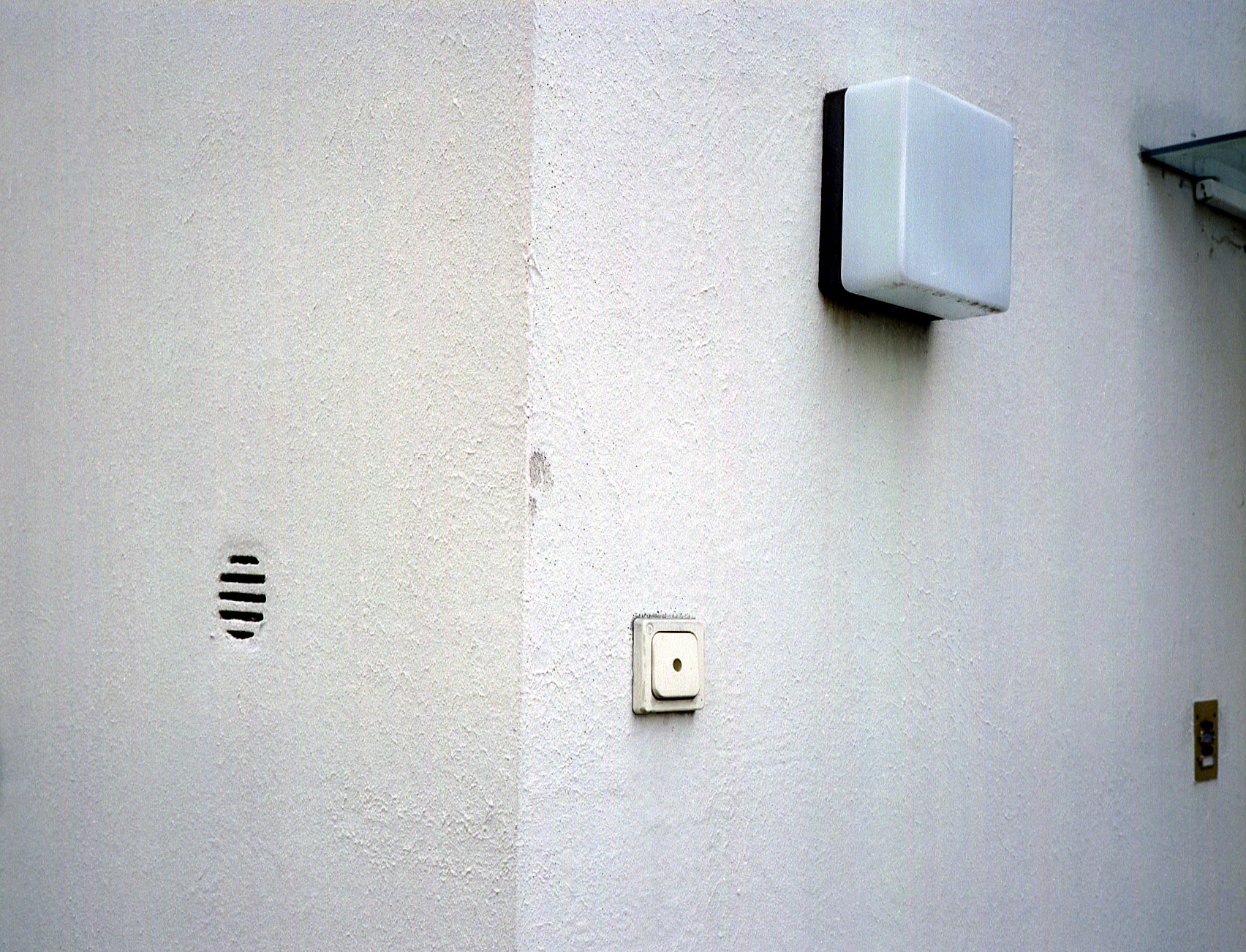Weissenhof
Weissenhof (A Walk Through Weissenhofsiedlung), 1998–2001. 35 chromogenic prints (ea. 11 x 14 inches).
Weissenhof (A Walk Through Weissenhofsiedlung), 1998–2001
35 chromogenic prints (ea. 11 x 14 inches)
selections from Weissenhof (A Walk Through Weißenhofsiedlung)
Weißenhofsiedlung, a housing estate in Stuttgart, was built for the Deutscher Werkbund exhibition of 1927.
It was created as part of the municipal housing building program in which the City of Stuttgart attempted to battle housing shortages following World War I and subsequent major inflation.
Funded by the City of Stuttgart, Weißenhofsiedlung originally included twenty-one buildings comprising sixty dwellings designed by seventeen European architects from Germany, France, Holland, Belgium and Austria.
The German architect Mies van der Rohe, in charge of the project on behalf of the city, selected the architects, budgeted and coordinated their entries, prepared the site, and oversaw construction.
Using the programmatic title "Die Wohnung" (The Housing), this Werkbund exposition demonstrated a renunciation from habitats characterized by pre-industrial periods.
Advertised as a prototype of future workers' housing, each of these houses was customized and furnished on a budget far out of a normal workers reach, and with little direct relevance to the technical challenges of standardized mass construction.
Building designs featured simplified facades, flat roofs used as terraces, window bands, open plan interiors, and a high level of prefabrication which permitted their erection in just five months.
Le Corbusier was awarded the largest budget for two prime sites facing the city.
Bruno Taut had his entry, the smallest, painted with each exterior wall featuring a different shade of color.
You may still visit Weißenhofsiedlung today.










